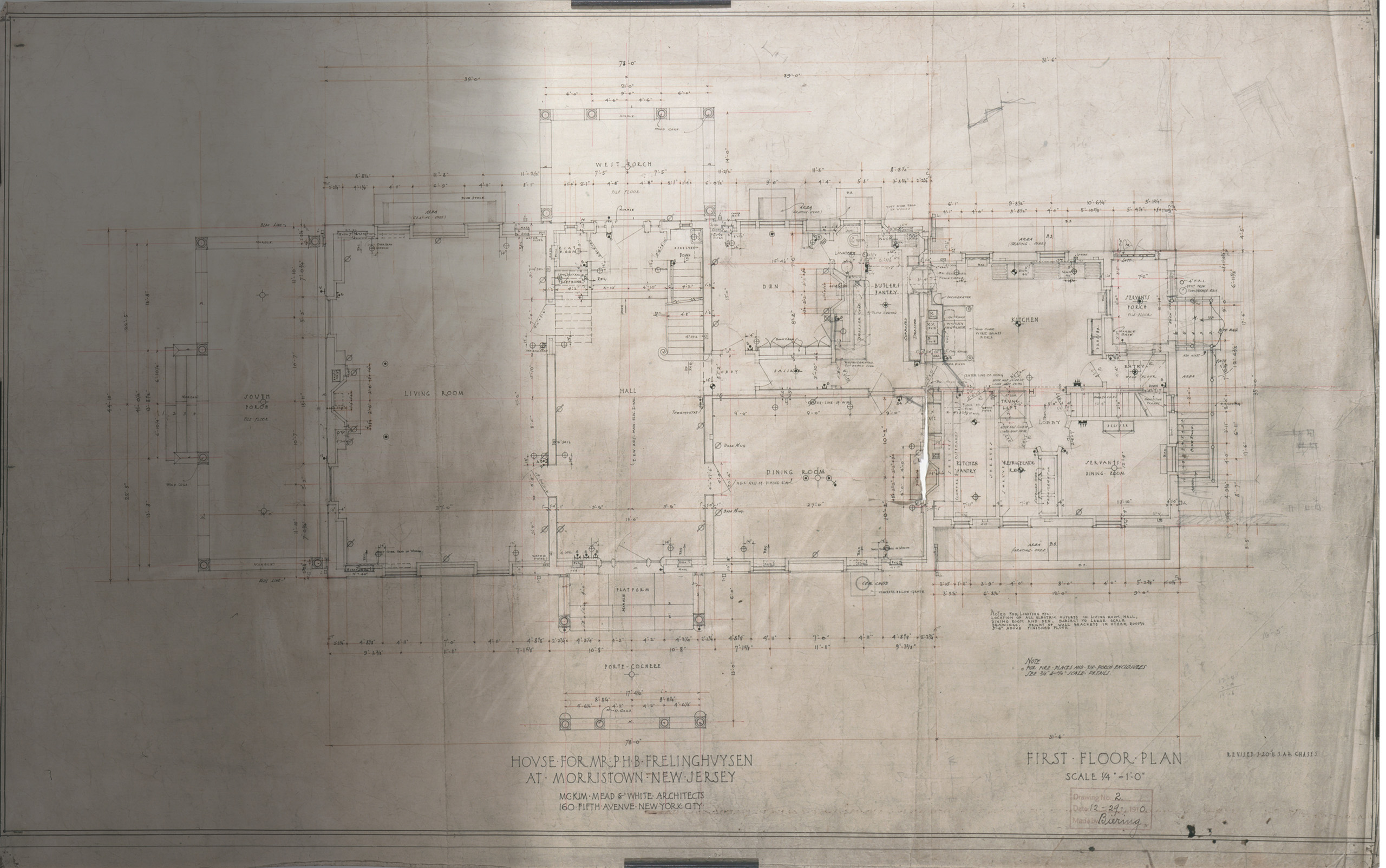
Twin Oaks Mansion Historic Preservation Plan
We invite you, our visitors, to learn more about our historic preservation plan and its progress. This webpage explains the three phases of construction commencing during 2023, and shares the importance of preserving this 110-year-old building that the Museum later converted into its main facility in 1964.
Morris Museum was recently designated within the National Register of Historic Places as part of the Normandy Park Historic District.
Phase one of this project has been made possible by generous grants from the New Jersey Historic Trust and the Preserve New Jersey Historic Preservation Fund, as well as the Morris County Board of County Commissioners through the Morris County Historic Preservation Trust Fund.
Photo caption (hero image): PHB Frelinghuysen House, first floor plan, by McKim, Mead & White, PR-042, Tube A27, drawing #2, negative #78408T. Collection of The New-York Historical Society. Used with permission.
The Plan
Phase 1: Roof
This phase replaces the original slate roof, repairs the chimneys and dormers, as well as the wood cornice and other exterior features on the 1913 neo-Georgian Revival, brick-clad home originally built for Peter H. Ballantine Frelinghuysen and his wife Adaline (née Havemeyer) using historically accurate processes and materials.
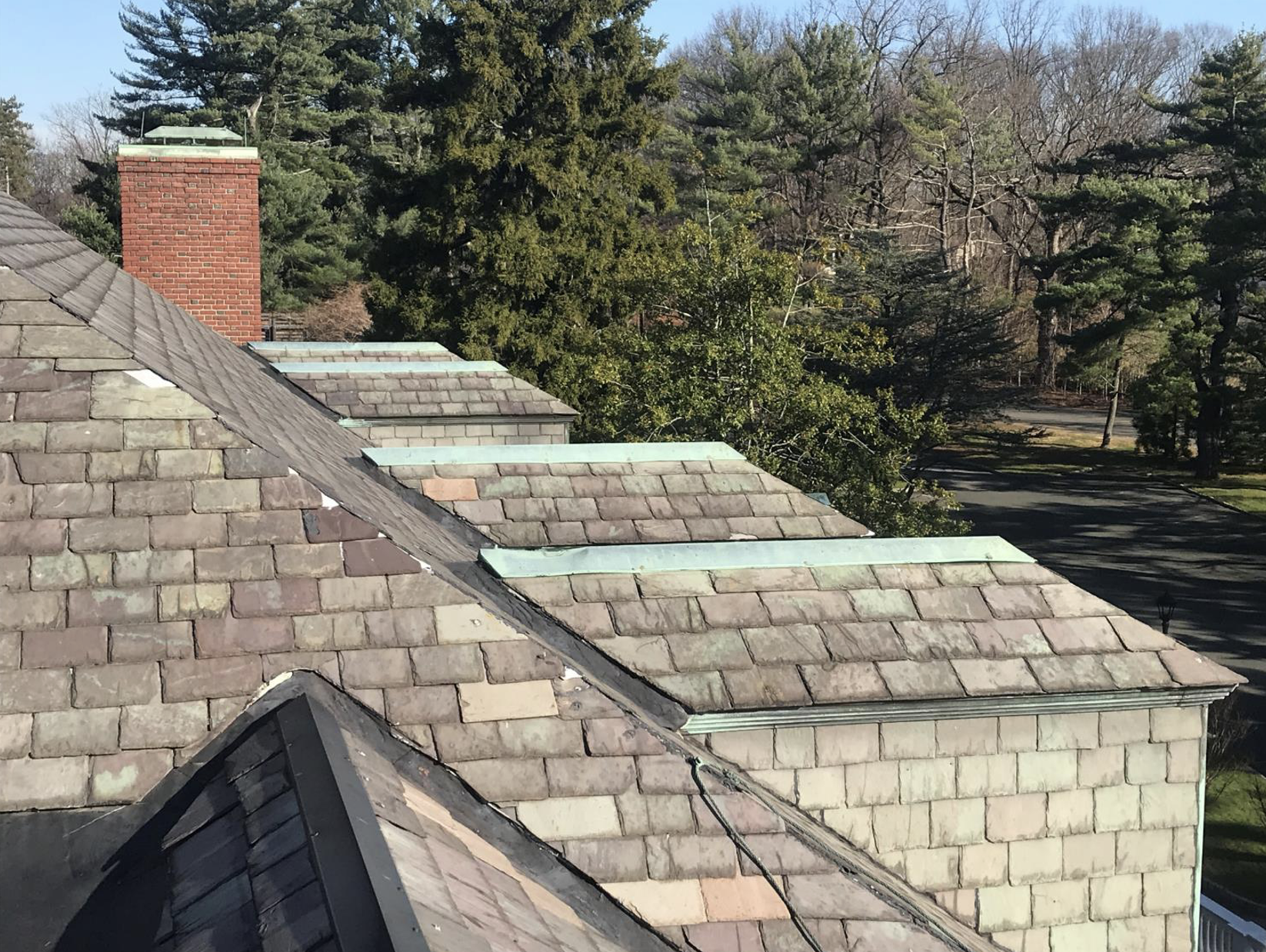
Phase 1: Roof
This phase replaces the original slate roof, repairs the chimneys and dormers, as well as the wood cornice and other exterior features on the 1913 neo-Georgian Revival, brick-clad home originally built for Peter H. Ballantine Frelinghuysen and his wife Adaline (née Havemeyer) using historically accurate processes and materials.
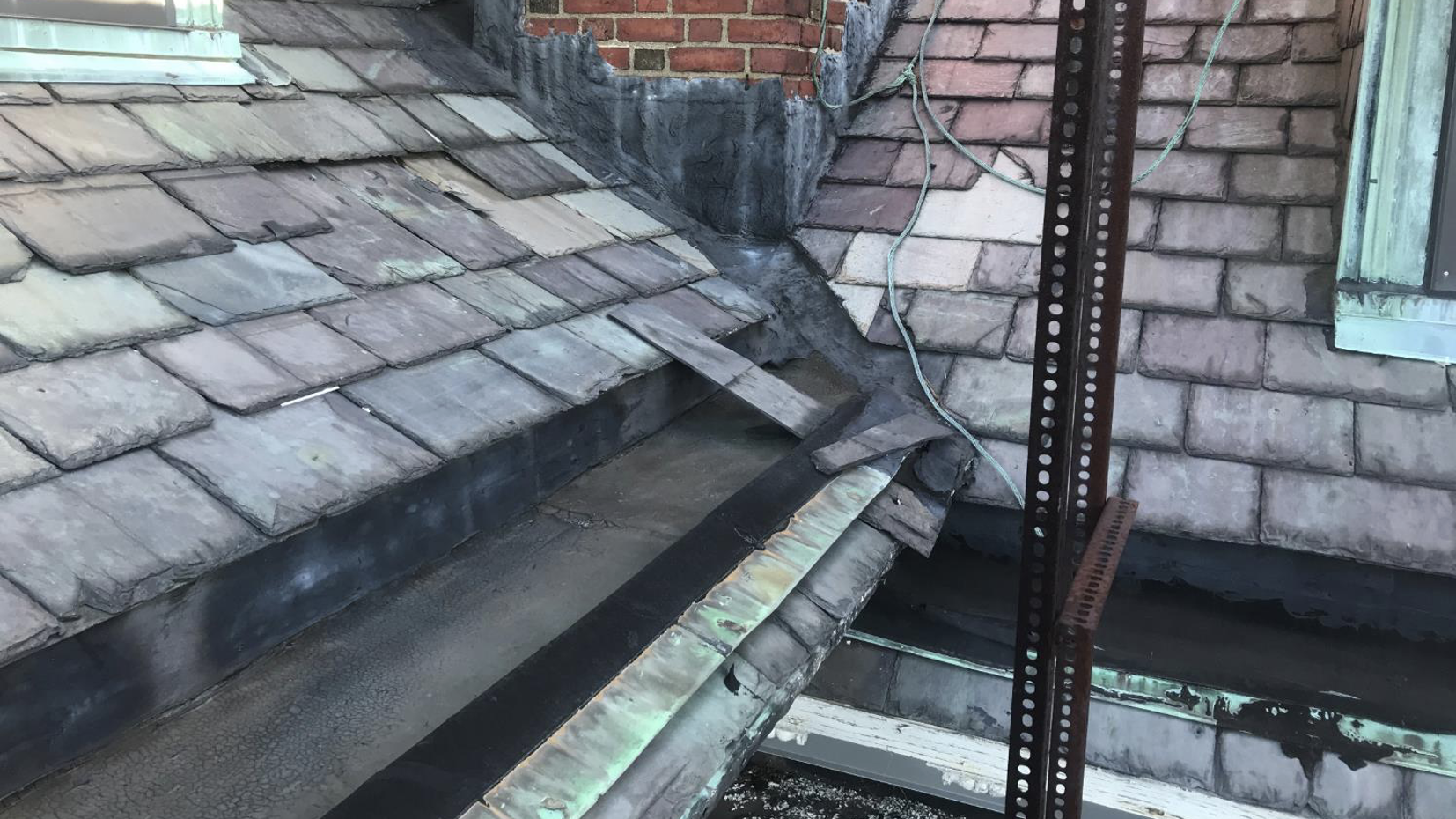
Phase 1: Roof
This phase replaces the original slate roof, repairs the chimneys and dormers, as well as the wood cornice and other exterior features on the 1913 neo-Georgian Revival, brick-clad home originally built for Peter H. Ballantine Frelinghuysen and his wife Adaline (née Havemeyer) using historically accurate processes and materials.
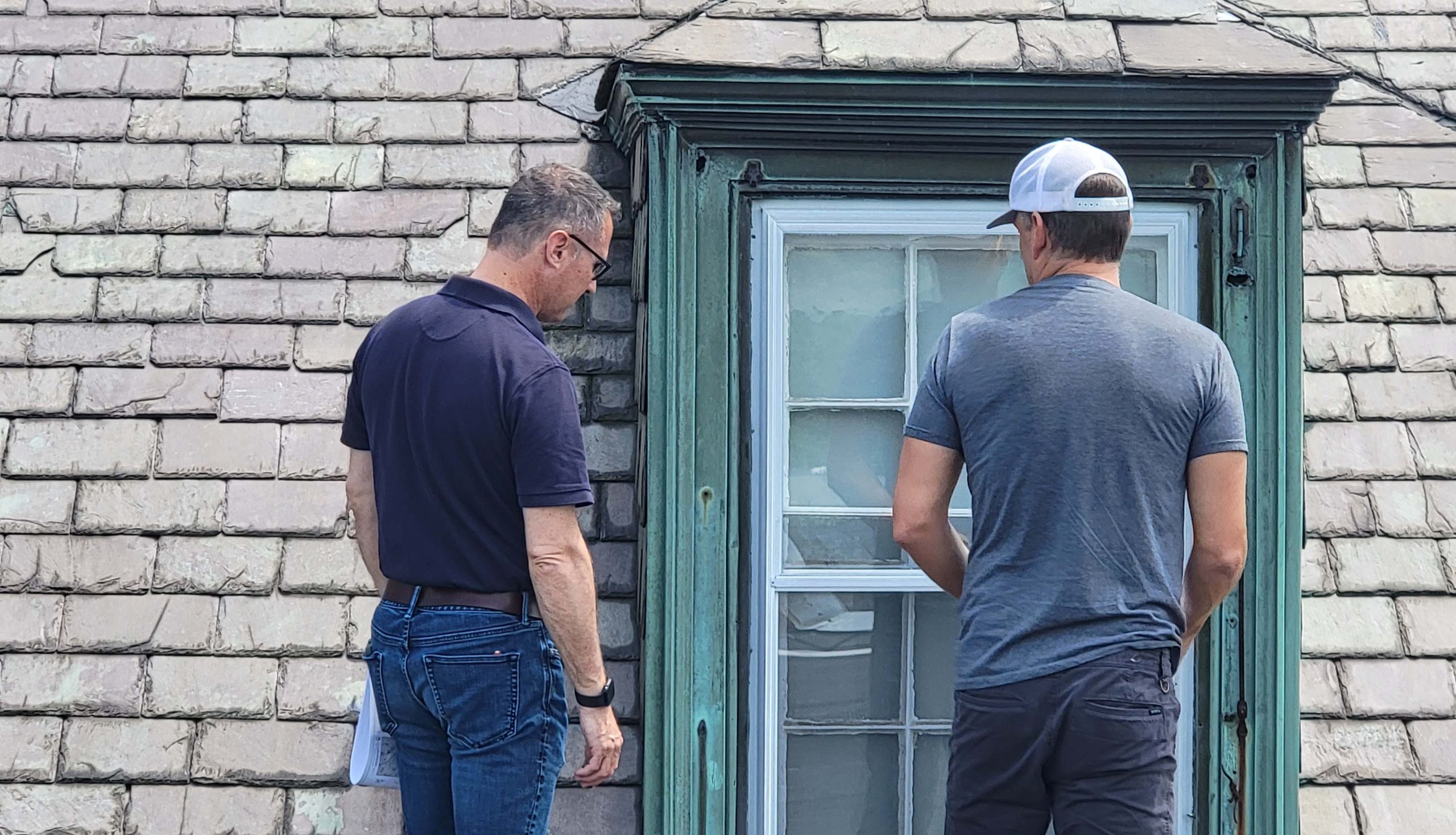
Phase 1: Roof
This phase replaces the original slate roof, repairs the chimneys and dormers, as well as the wood cornice and other exterior features on the 1913 neo-Georgian Revival, brick-clad home originally built for Peter H. Ballantine Frelinghuysen and his wife Adaline (née Havemeyer) using historically accurate processes and materials.
Phase 2: Exterior and Facade
The second phase will replace the front porch roof and restore all related wooden elements to reflect its historic appearance. These renovations will establish the porch as the Porte-cochère, returning it to its former distinction.
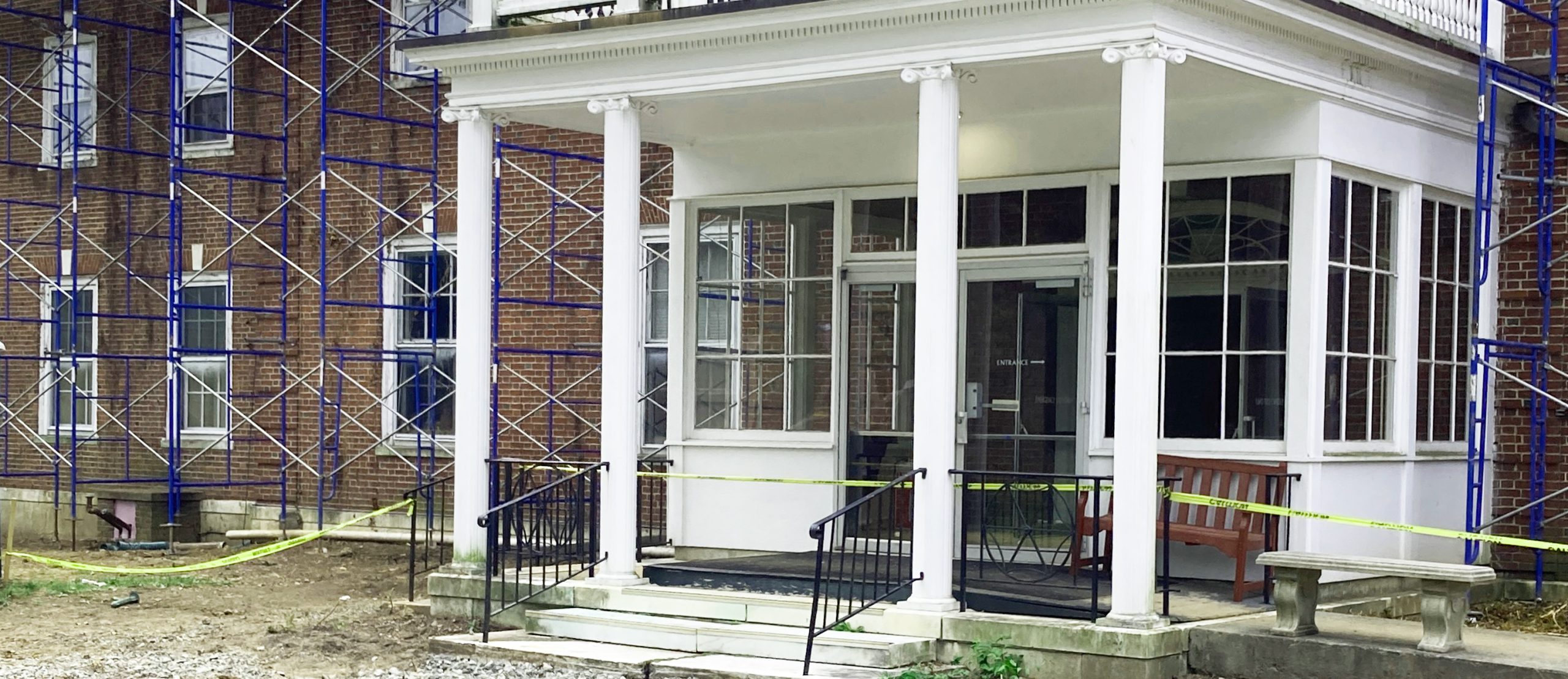
Phase 2: Exterior and Facade
The second phase will replace the front porch roof and restore all related wooden elements to reflect its historic appearance. These renovations will establish the porch as the Porte-cochère, returning it to its former distinction.
Phase 3: Interior
The third phase will focus on the interior of the Twin Oaks mansion, including new windows and mechanical and electrical upgrades such as HVAC and air filtration systems.
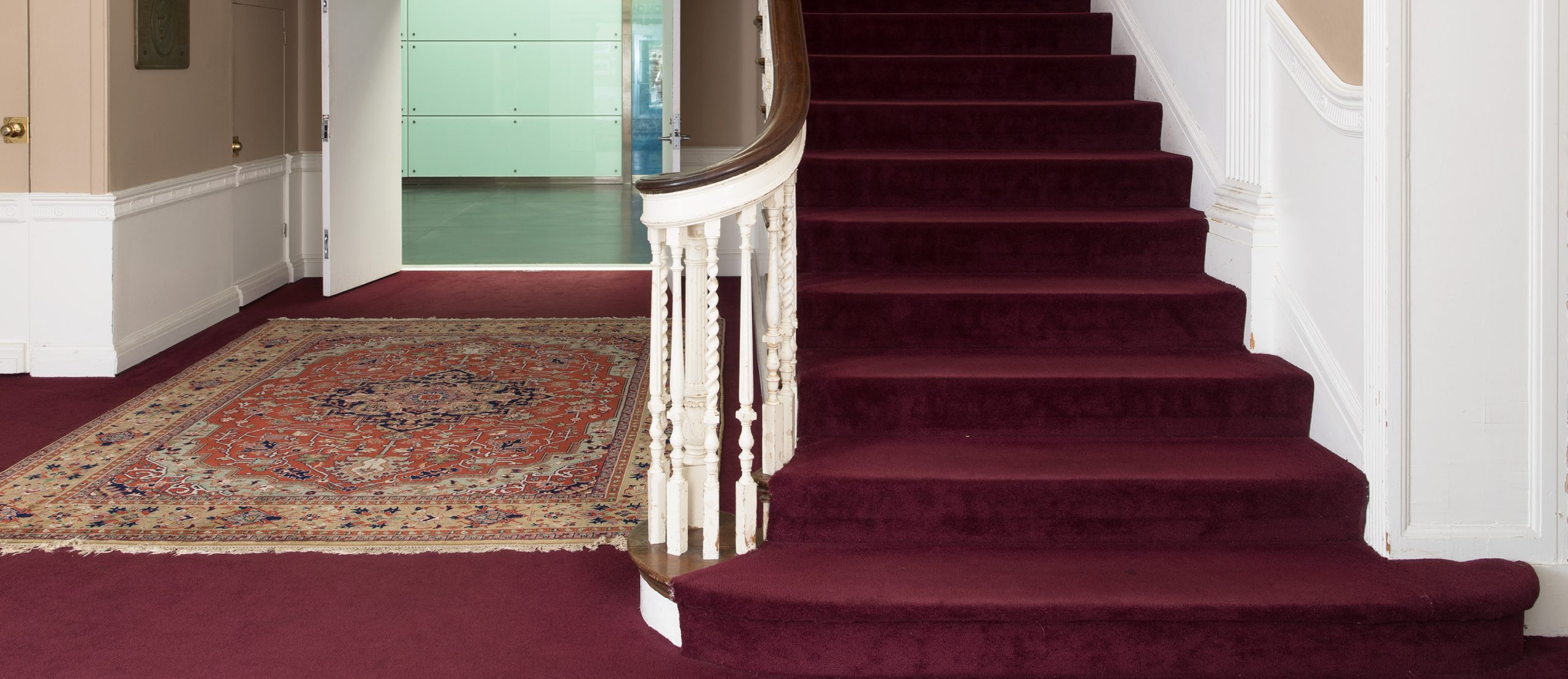
Phase 3: Interior
The third phase will focus on the interior of the Twin Oaks mansion, including new windows and mechanical and electrical upgrades such as HVAC and air filtration systems.